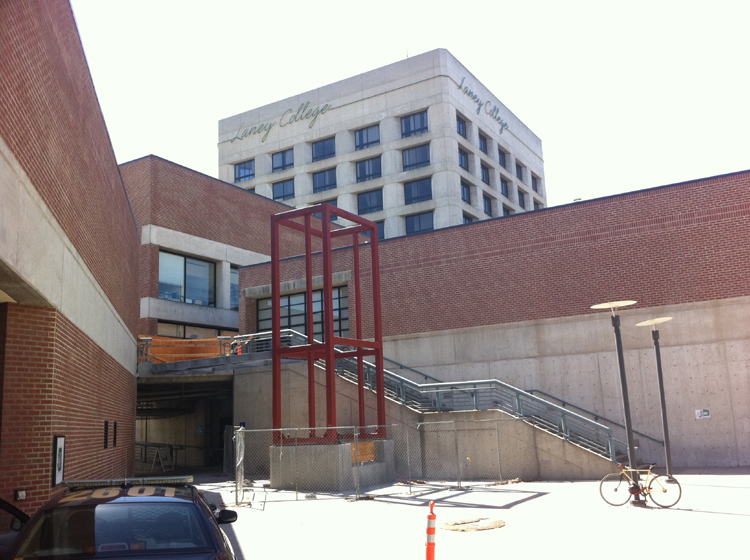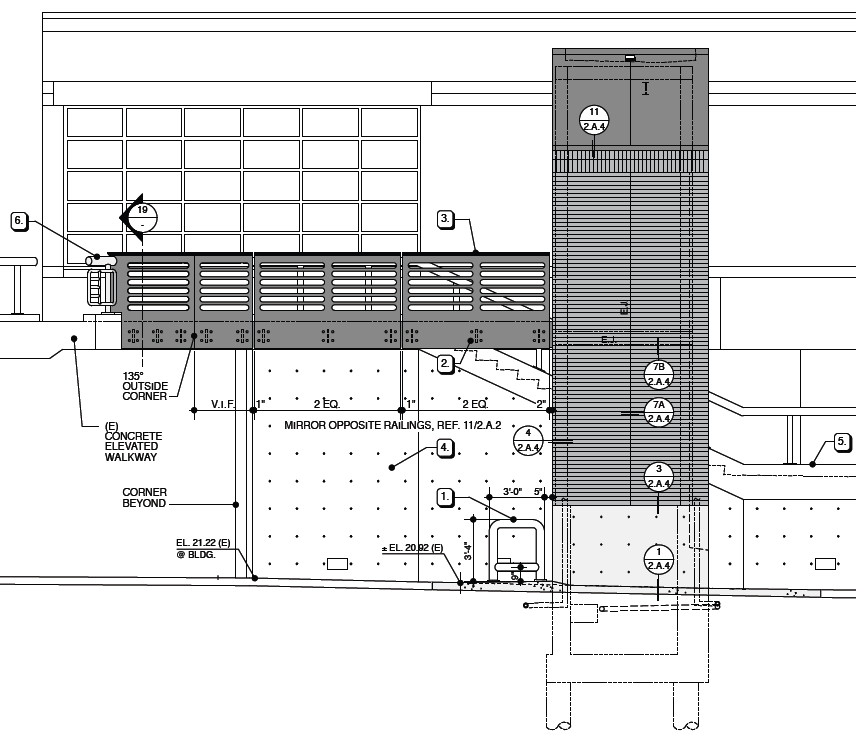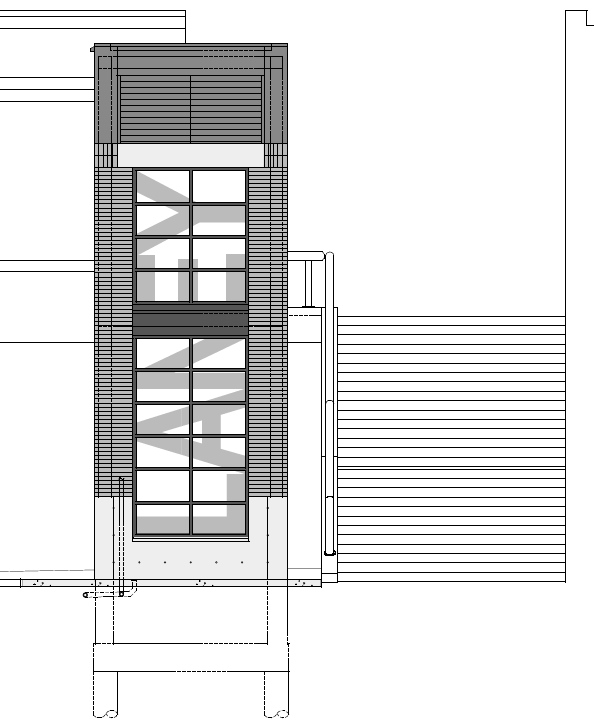|
| |
|
| Designed in Association with George Dedekian Architect, Oakland (architect of record).
currently under construction - see drawings and explanation below.

The heart of Oakland's Laney College lies in its tightly engineered core campus, built in the late 1960's to the design of Skidmore Owings and Merrill. Uniform bricked buildings housing the various disciplines are arranged in a compact, gridded superblock situated between Lake Merritt and the 880 Freeway. A sometimes bewildering outdoor circulation system, defined by perforated tunnels on the lower level and balustraded terrace walks on the upper level and connected by stairs and ramps, creates a kind of mobius strip of movement throughout the campus. For the un-initiated, navigation can be a bit of a puzzle. For the physically disabled, it can be downright exhausting, if not impossible.
A mundanely designed and awkwardly situated elevator was added in the 1990's, in the southwest campus entry court, and it remains the only accessible vertical connection between outdoor levels. Two new outdoor elevator shafts, prominently sited in opposite corners of the campus, will provide much needed accessible route options for the physically disabled on campus.
Woolman Architecture designed the new elevator towers using the hard-edged, urban vocabulary of S.O.M.'s original campus: site-formed concrete and running bond brick, heavy steel railings, and metal clad penthouses. Laney-style black-framed windows combine with glass-backed elevator cabs to provide a degree of security, and keep the passengers visually connected to the campus landscape. Fritted glass spelling LANEY creates dynamic interest and, in "super-graphic" style, echoes the school spirit ebmlazoned in neon on the school's highest parapet.
 
 • ADA Access • ADA Access
 • Starters • Starters


|
|
| |



